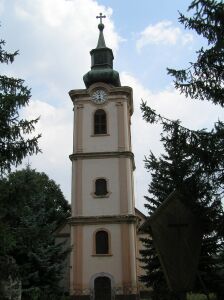Saint Michael Church
Translated by Dóra Lukács
The manuscripts of the Capistrano monks working in Érd between 1718 and 1752 show that the apse and the walls of the nave of the Roman Catholic church, commended to the graces of Saint Michael, already stood in the 15th century. During the Turkish Ages, the church was used as a powder-magazine, and it was blown up in the 17th century. The walls were not completely ruined; in 1703, with the help of the Illésházy family, the nave was vaulted again. Beside the lord, the worshippers provided the renovation and operating costs. The church was blessed in 1723; the indoor ornaments, equipment and the altars were the richest in the 18th century. Saint Michael’s picture was in the middle, and the statues of Saint Francis, Saint Antal and Saint Peter stood at the main altar.
The right side-altar was erected in honour of the Immaculate Conception; the left side-altar was adorned with the statues of Saint John and Saint Michael. These altars were made in 1743.
Thanks to Lord János Illésházy’s generosity, the clock tower with a balcony was built in 1774, in which the sound of 5 bells call the churchgoers. Earlier the only bells were in front of the church on a belfry. In the year of the building of the tower, János Tomicich, the Dalmatian county priest of Veszprém was the parson. Tomicich’s dead body was buried on 25th October 1789 in the church; the location of his grave is indicated with a plate on the south wall. The date of the building of the tower is recorded with the numbers carved into the keystone of the basket-arched stone-framed door. The church tower is divided into three parts by two string-courses; the adornments are columns with ion headings. The level of the choir is illuminated by a basket-arch window, above which four other windows of the same style were placed. The sectioned roof burned down several times, but it was always rebuilt in the similar style.
The floor of the nave (which is probably the level of the Middle Ages) is about 2 metres lower than the entrance of the tower. A staircase leads down to the nave. The walls of the nave are closed with a small baroque completion and stabilised with buttresses. On Ferenc Wajthay’ drawings from 1846, the vestry with nun-barred windows built in 1760 and the Saint Grave Chapel, indicated as forefront in the map, are visible. This chapel was damaged in the Second World War and later had to be demolished. The carved stone-framed door of the other old church was built into the northern front of the nave in the early 1970s. In the east wall of the apse there is a baroque bay window where the wooden statue of Saint Michael stands. Three windows and the candles of the gilded candelabra provide the illumination of the apse. The Czech mitre-vaulted oratorio, opening from the south side of the apse, was built in the 1880s.
According to the canonica visitatio of 1778, another altar was placed in honour of Saint Walburga on the right side of the triumphal arch. The statue of Saint Walburga, standing before the buttress of one-time castle, was probably also made at this time. According to the writings of these years, the equipment of the church consisted of the main and side-altars, the benches of the churchgoers, two carved confessionals, a christening well carved of stone, and the two cupboard of the vestry, fashioned from hardwood planks.
In 1789, Count Ferenc Illésházy, who died at the age of 10, was buried under the altar on the left side of the church. A Latin plaque, adorned with the coat of arms of the Illésházy family, indicates the grave on the north wall.
There was a graveyard around the church until 1793, which was surrounded by a stone fence that is still visible today. Burying in the churchyard was banned by Maria Theresa in 1774. It is an interesting fact that two old gravestones were built into the balcony of the tower, also in 1774. The inscription on the stones reads “I H S, KATHARI MATT … D”, the other one, according to the reversed logic of the shadow-world, was written with “mirror writing”: “LUK REC.”
Already in 1720, there was an organ on the level of the choir, which was often repaired and gilded. In 1820, when Father Dellinger was the priest, the choir received a new, six-register organ, which was gilded in 1823. The church received a new organ once more in 1885, which was made by an organ-maker called Steinrich.
In 1885 Baron Simon Sina’s daughter, Anastasia Wimpffen initiated a series of significant renovations. She ordered the strengthening of the nave and the tower, the recasting of the five bells, and the remaking of the others. After the renovations, the church was ceremoniously consecrated again on the 5th of October 1885.
In 1908, when the church was repainted, Saint Walburga’s image was taken from the picture-case of the altar and was replaced by the Heart of Jesus Statue.
The altars that were erected by Count Illésházy and gilded by Baron Simon Sina in 1870 have been repainted a number of times through the years.
In 1958 the pulpit, which was ornamented in the same Copf style as the main altar, on the left side of the triumphal arch was still visible. At the top of the organ stood a gilded vase. The pulpit and its staircase were demolished after 1958. Besides the Copf main altar and the baroque side-altars, only the christening well remained in the church out of the old carved furniture; everything else was lost.
