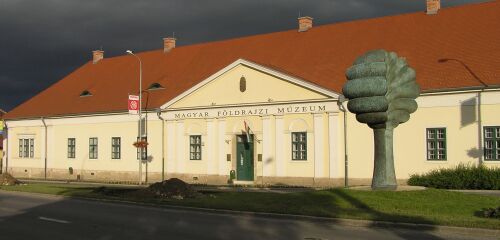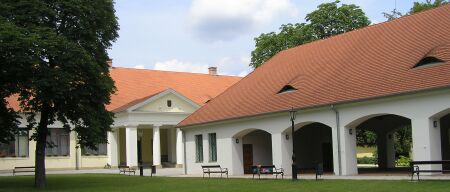The buildings of the one-time Pelican Inn, later the Wimpffen Mansion
Translated by Dóra Lukács
The buildings of the old, famous inn called “Pelican”, later the Wimpffen Mansion is situated at 4 Budai Street, in the centre of Érd. The exact dates of the original building and the architect are unknown; there are only presumptions, based on the architectural motifs, that it was the work of József Hild.
The main building of the inn, along with the perpendicular, separate wings, the two side-wings working as stables, and the shed in the middle were built beside the busy road leading from Buda to Székesfehérvár between 1820 and 1840. The significance of the building originated in the fact that all parts are still standing today. The main building, which today houses the Hungarian Geographical Museum, is under historical protection since 1958. The other parts were placed under the same protection in August 1999.
The classicist building, which has a high ground floor, is decorated with a 15 metres wide and 4 metres high tympanum. The bay windows with carved pillars and the door in the middle are adorned with lunette motifs. The triple bay windows are separated with breastwork and ledges. Between the bay windows there are four six-part windows on each side. On the courtyard front, the tympanum jumps forth to be supported by four pillars. The two rectangular columns on the outside are protected by safety posts, while the other two columns are circular. The carriage used to stop here under the roof, so that the travellers could climb out under the cover. There was a covered, open veranda between the tympanum and the bay windows.
The survey found by László Szelesi Nagy in the Manuscript Collection of the National Széchényi Library a few years ago meant a big step forward to learn more about the buildings. The drawing of the Pelican Inn and Post-House is part of the topography of the manor of Érd compiled by Ferenc Wajthay upon the orders of Fülöp Batthyány in 1846. The crest animal of the Batthyány family is the pelican; maybe this is the origin of the name of the inn.
Ferenc Wajthay’s survey depicts the layout of the cellar and the ground floor of the main building with labels for the rooms, along with the two stables in the side-wings and the shed in the middle.
The Pelican functioned as headquarters for the Austrian generals during the revolution and war of independence of 1848-49. The victims of the battle at Érd on the 3rd of January 1849 were buried at the location of the Szabadság (Freedom) Square, which today is in front of the Inn. Before the First World War, it was an important goal for the people of Érd to erect a memorial column, but the outbreak of the war thwarted this noble intention.
In 1876, Simon Sina’s daughter, Anasztazia Sina inherited the manor and the inn, and she turned it into a mansion.
Anasztazia Sina married Viktor Wimpffen, a count of German origin; this is where the name Wimpffen Mansion comes from. Later the wings on the lower streets were converted into common flats. The Saint Stephen Boys’ School functioned in the one-time shed in the middle of the yard since 1923. The main building was used as the town hall for a while, before the Hungarian Geographical Museum found its home between the old walls.

